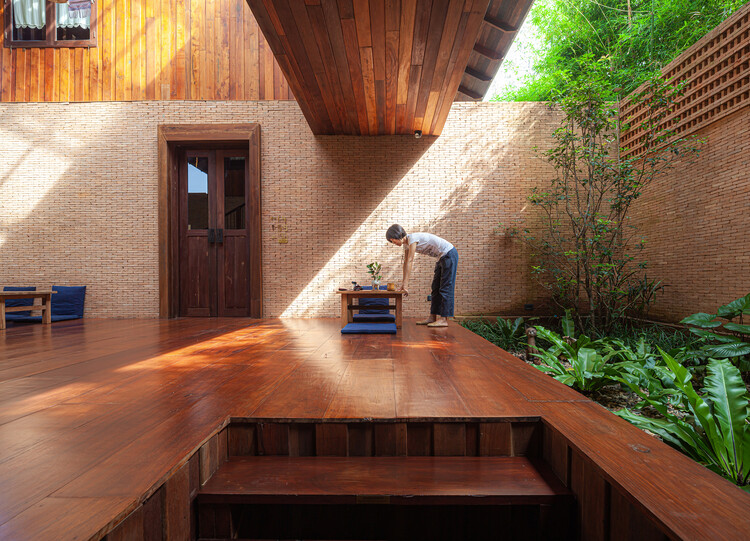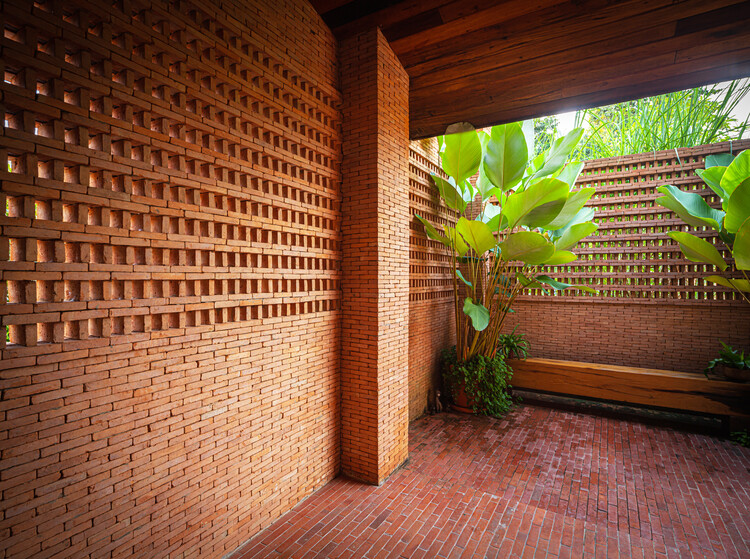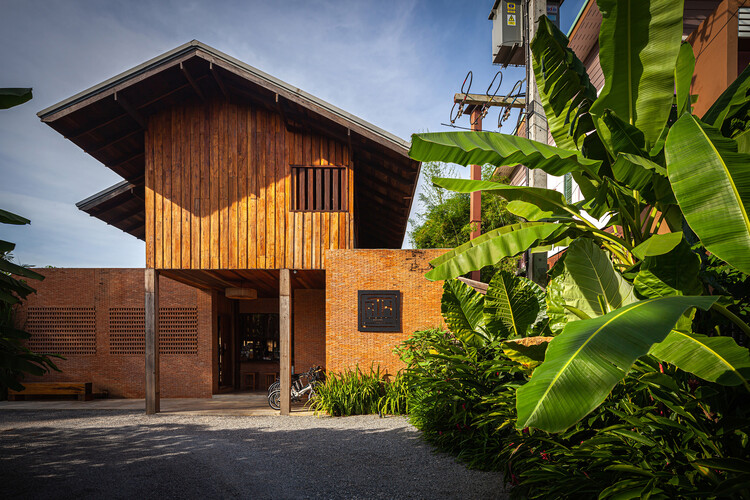
-
Architects: Studio Miti
- Area: 734 m²
- Year: 2020
-
Photographs:Spaceshift Studio
-
Manufacturers: Lighting House, Pareena
-
Lead Architect: Padirmkiat Sukkan
-
Contractor: Ariya Construction, Poaphan Chamnarnsri
-
Structural Engineering: Aekanan Intarasab, Phatarapong Janwijit

“Athita The Hidden Court Chiang Saen Boutique Hotel” is steeped in the culture, tradition, and lifestyle of the Chiang Saen people which was constructed some 700 years ago. This important landmark should be preserved so that people within the community and visitors alike can come to study, learn stories and enjoy this historic area.



The location of the project is in front of the Athi Ton Keao’s Temple, which held significant importance in ancient times. The designers studied the project area and its history, and we’re excited to find out that this area in front of the temple was used for religious rituals which were very important to the people of the community. At the planning stage, the designer created a blank space in front of the temple, this simple design, added a layer of context to the houses in Chiang Saen.



A new functional layout has been integrated into the design with a restaurant, lobby, and nine rooms. Different layouts, including the swimming pool and service areas of the building, were all arranged under an elongated L-shaped building. By leaving the front area between the temple and the hotel as an open space for activities and by leaving some distance between the hotel and the temple, we were mindful not to obscure the beauty of the temple.


Wood and brick were chosen as the main materials for this project, we felt that this created a sort of harmony within the environment of the house. These materials are easy to locate locally, together with the knowledge used in masonry and wooden houses. This traditional method has been developed and used in various parts of the building, whether it is the "enclosed" part, the "open space" part, or even the "between" area. This is reflected in many parts of the construction method from making the bricks transparent, the method of masonry at eye level to reduce the opacity of the bricks themselves, and the use of the flow cover to manage the opening-closing of the area, which reminds us of the traditional houses in the city and in Chiang Saen as well.


These historic designs have been developed together with local artisans, and the local technicians have a fantastic understanding of the materials that the designers choose to use. The designers used various techniques to recreate and enhance old traditional construction methods


The peace and tranquility of Chiang Saen's traditional culture were created through the study of how to use local materials such as wood and bricks. This was one way of communicating the original culture to the visitors who frequent this beautiful hotel. The designers expect that those who come to use the amenities will feel immersed in history, and tranquility and feel the presence of Lanna culture in this piece of architecture.
























































